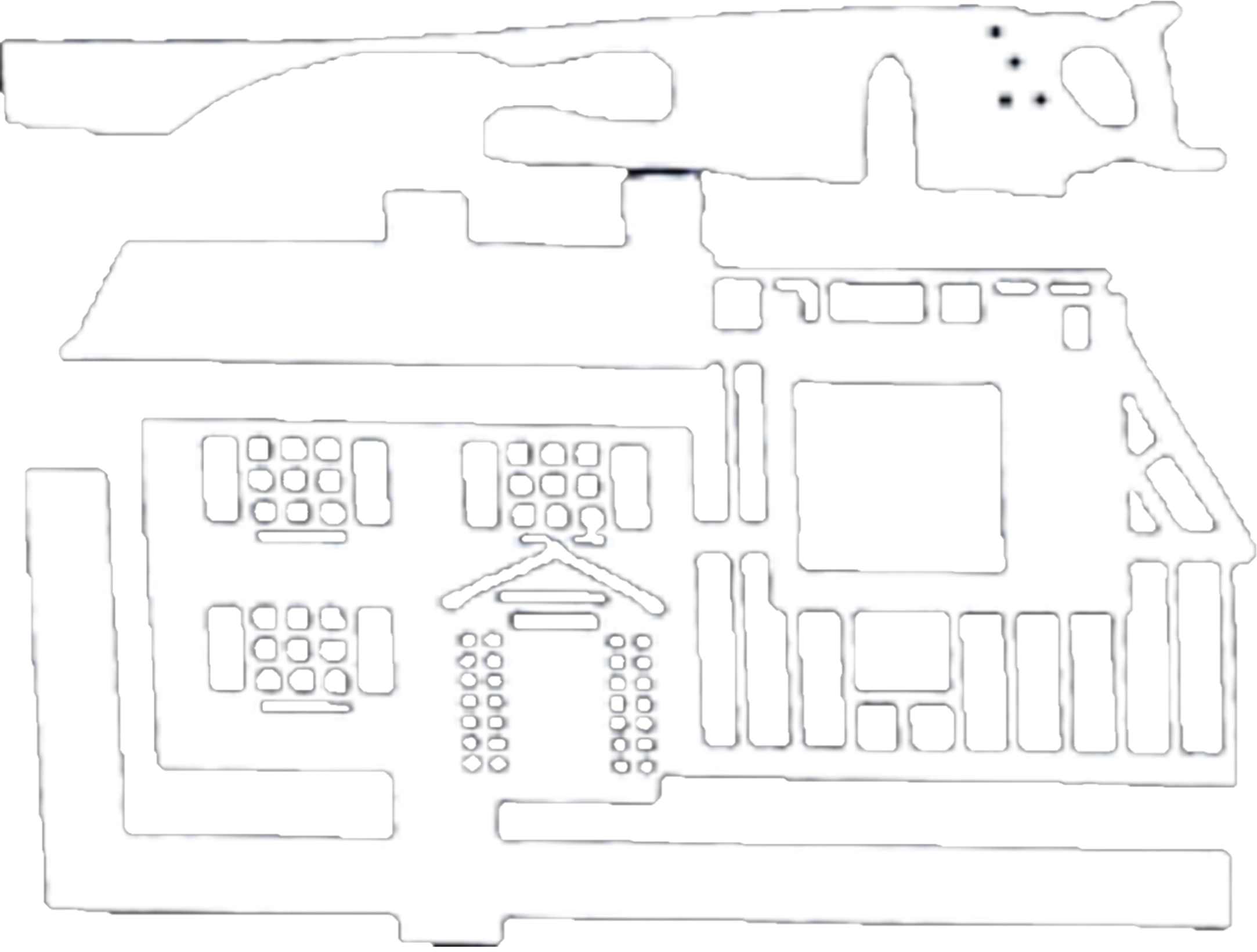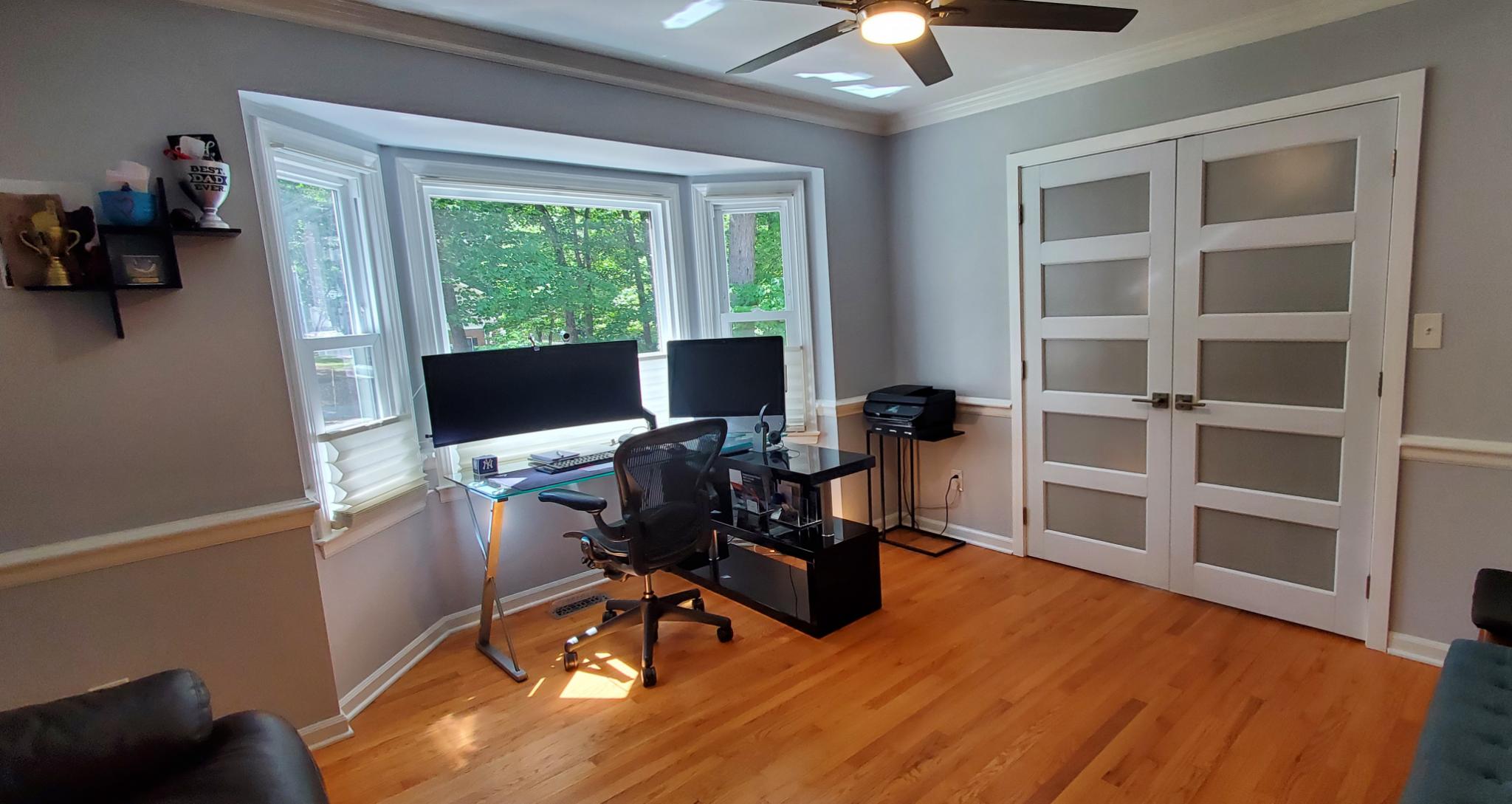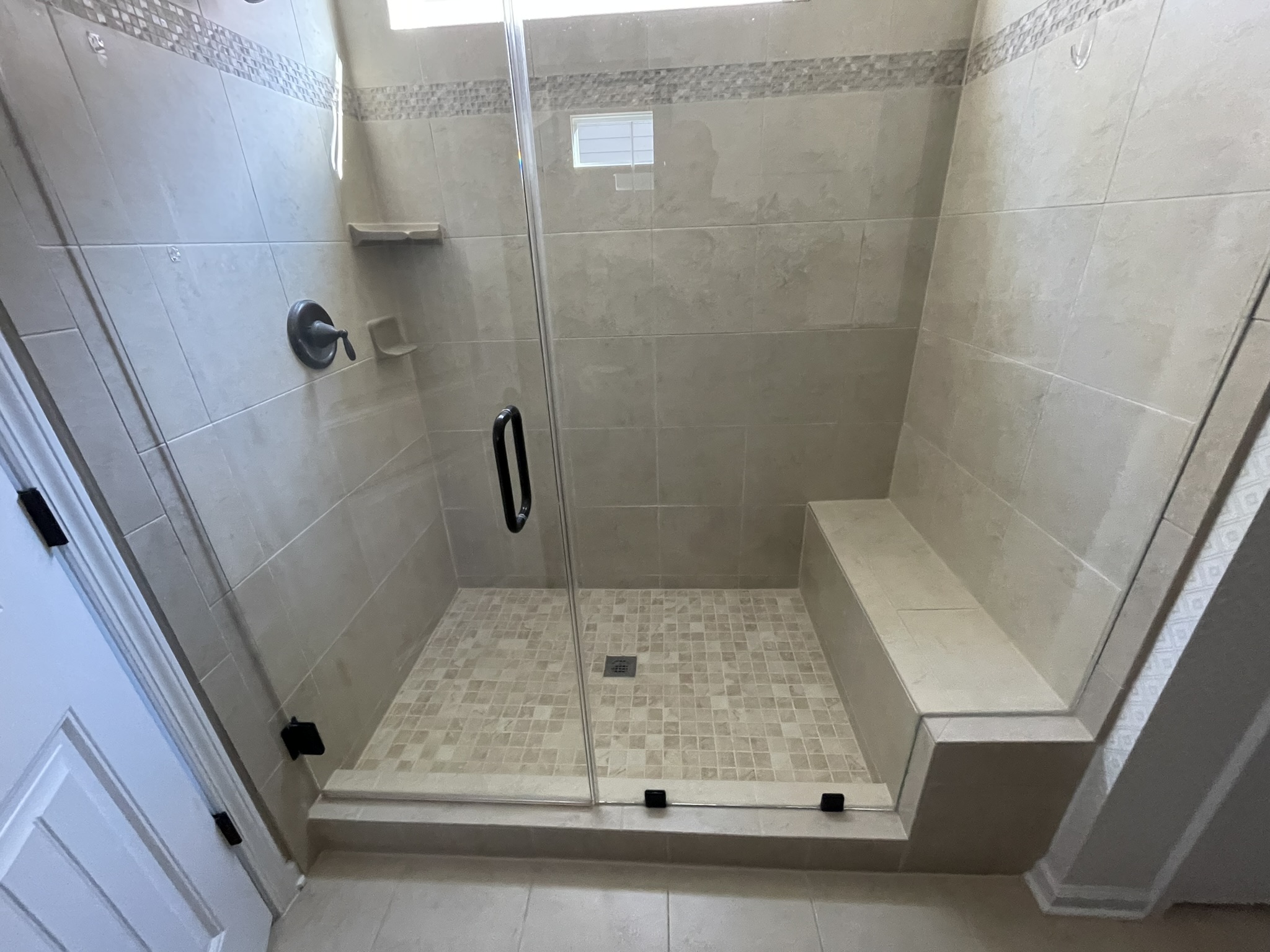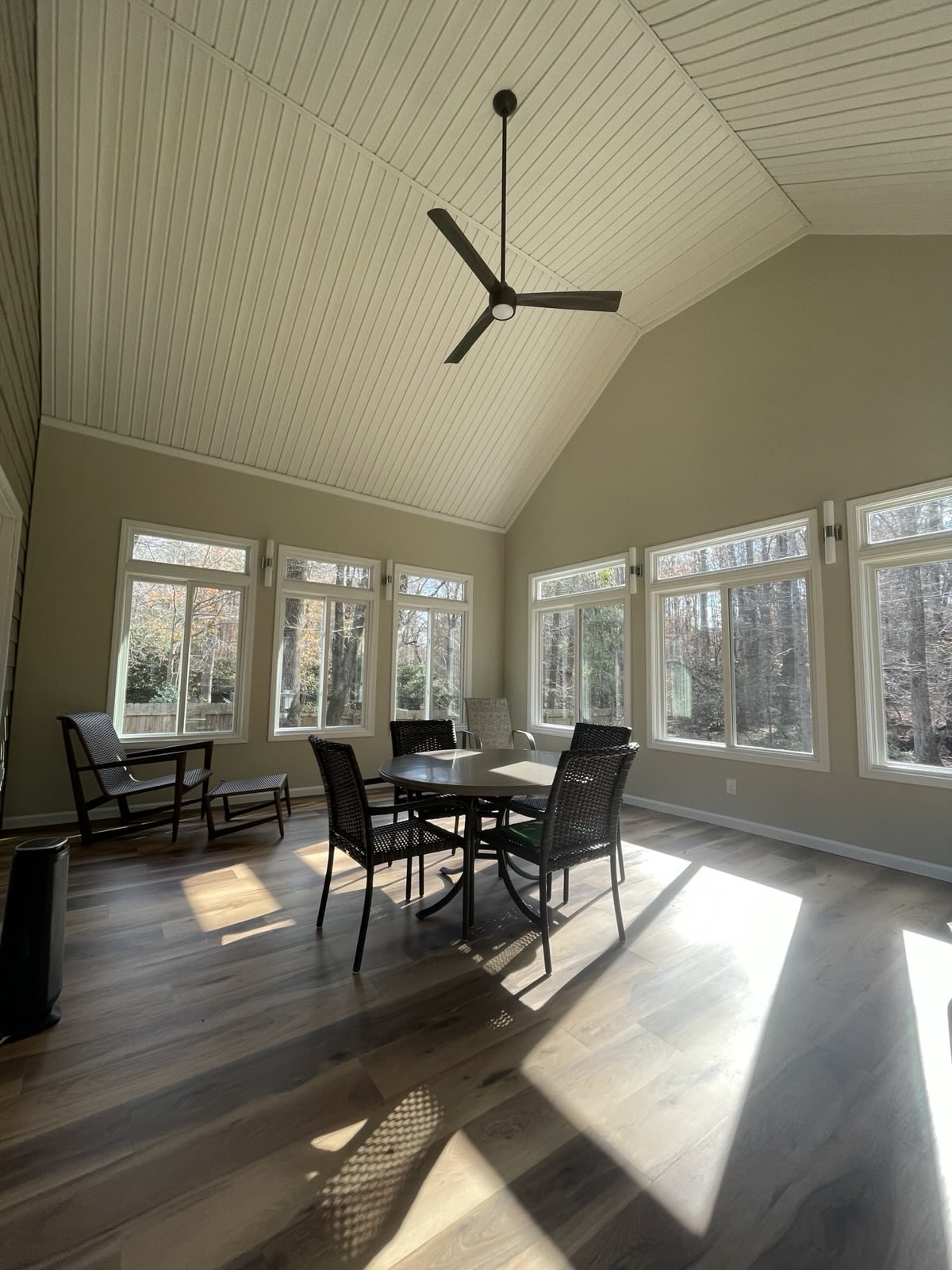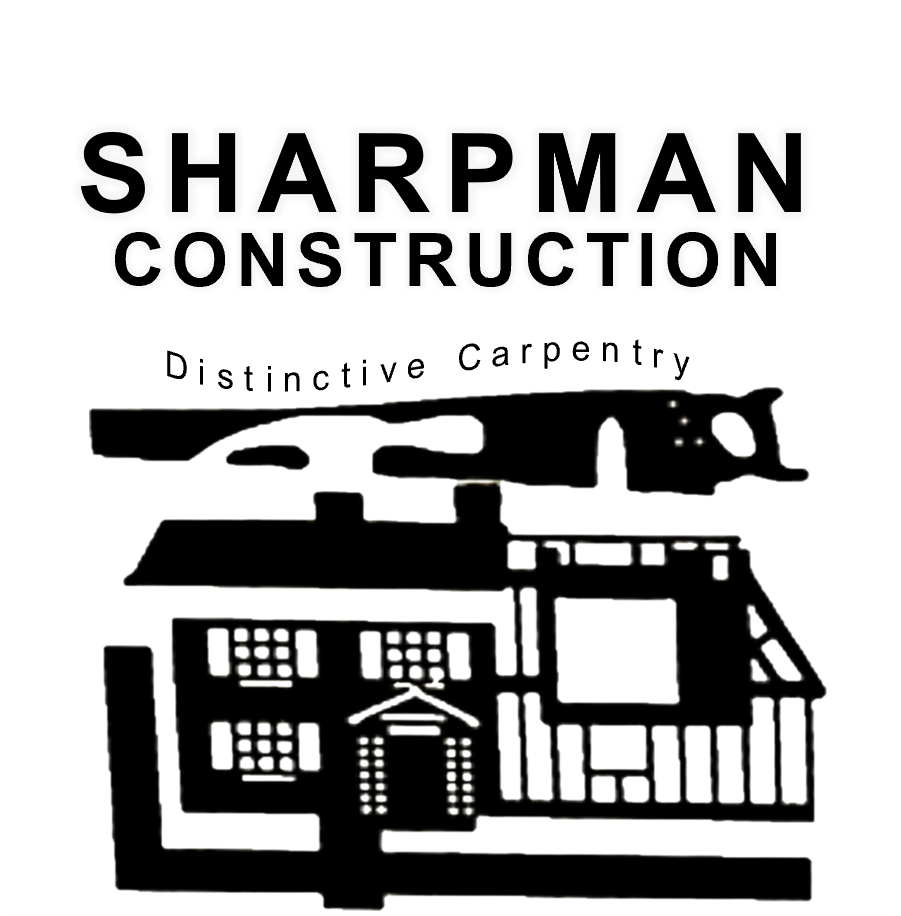NEW CONSTRUCTION
New Kitchen Remodel in Raleigh
KITCHEN REMODEL
Details
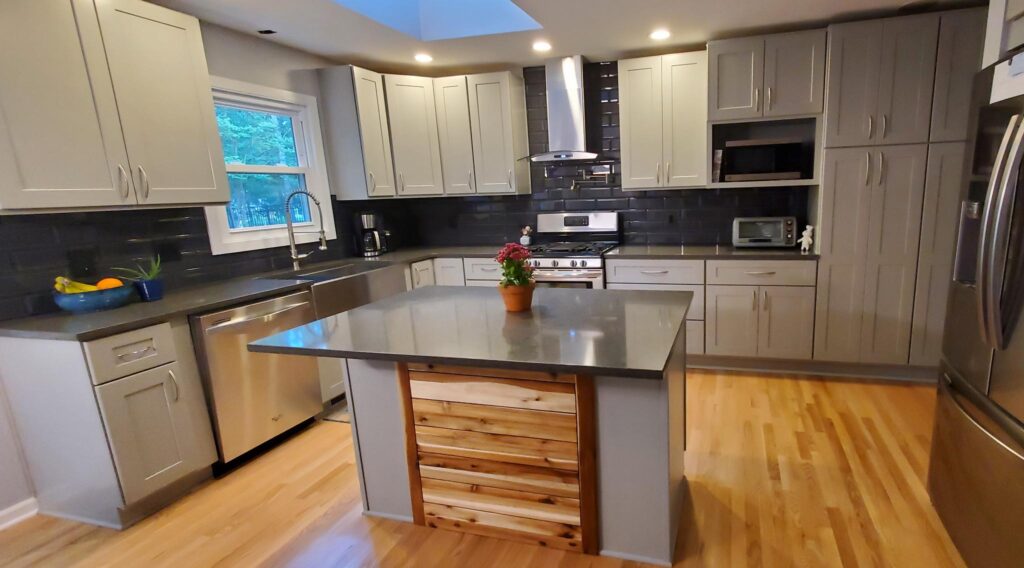
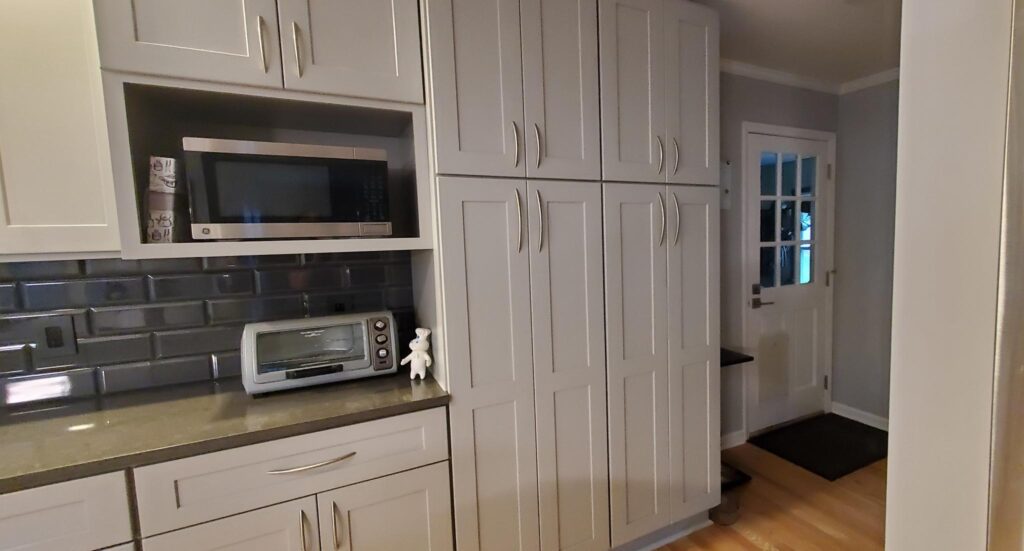
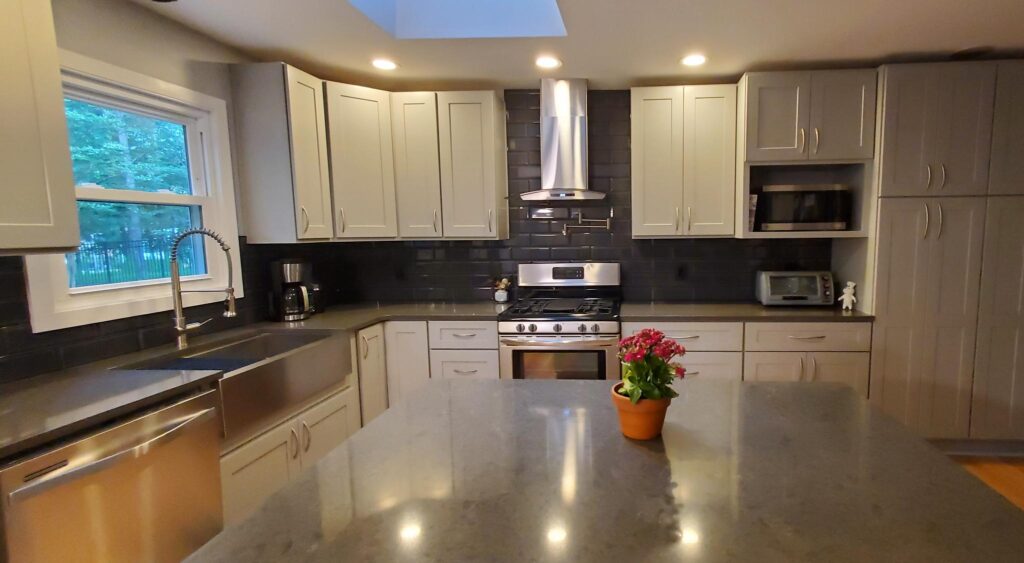
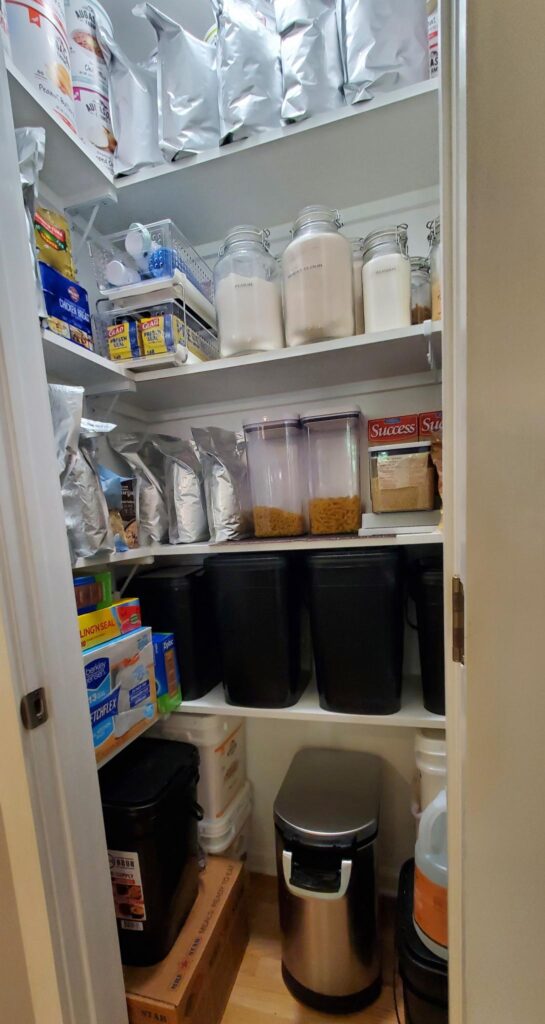
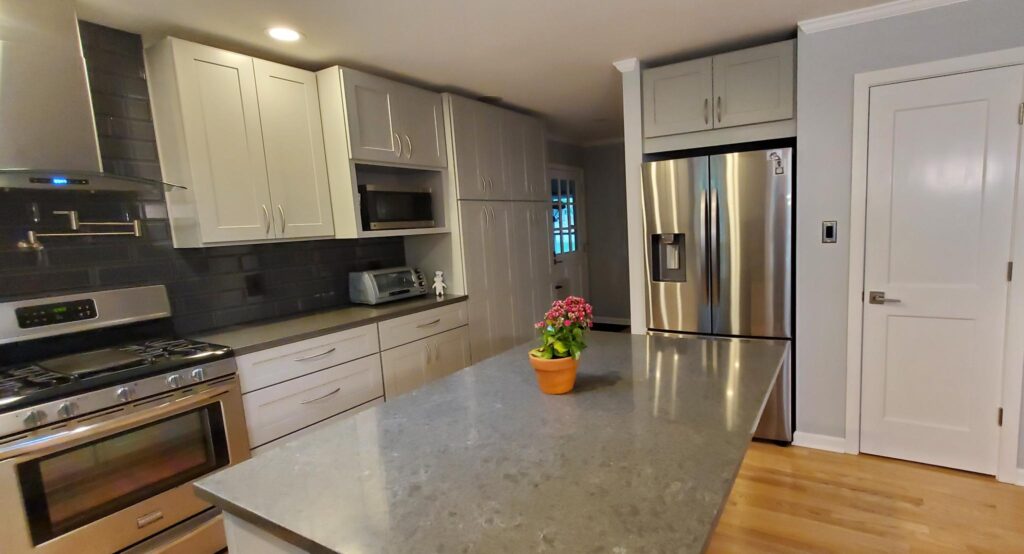
A Kitchen Transformed
From the installation of floor-to-ceiling cabinetry to the creation of a new island with a quartz countertop, every aspect of the project was meticulously planned and executed to create a space that is both beautiful and functional.
For a detailed list of the products used, click here! https://sharpmanconstruction.com/kitchen-remodel-details/
